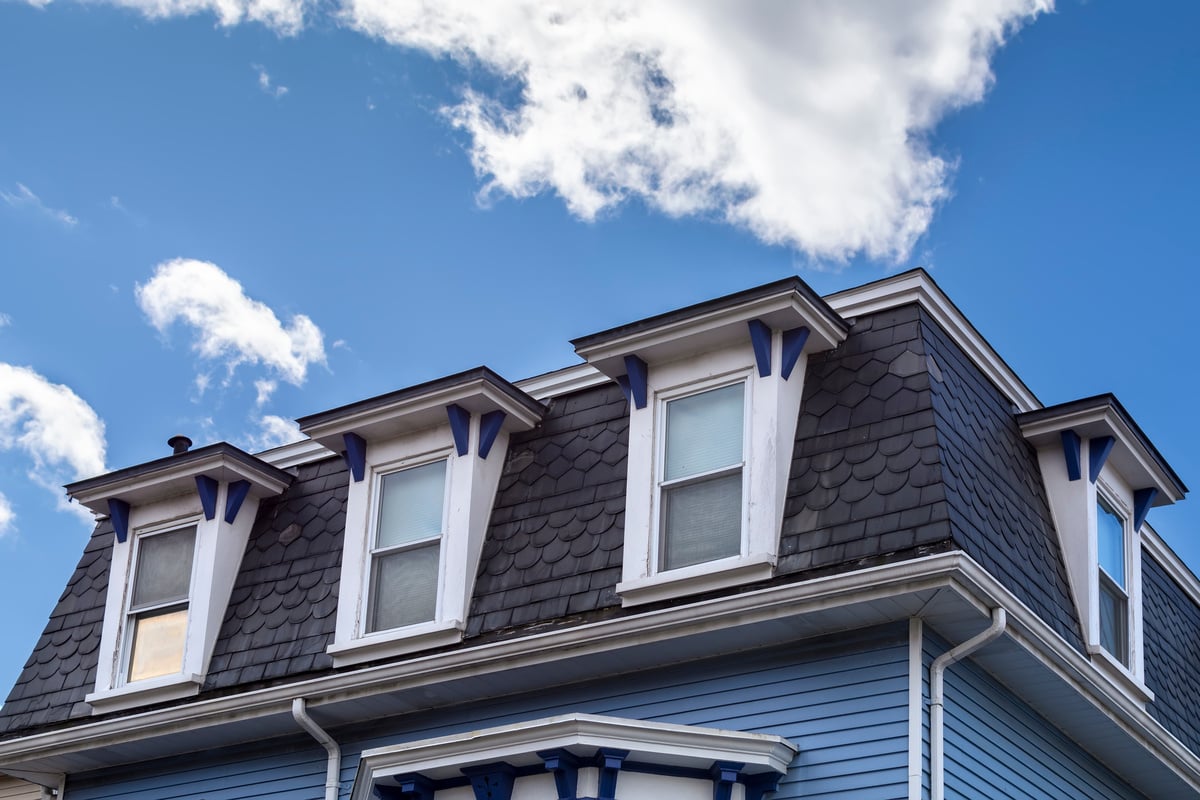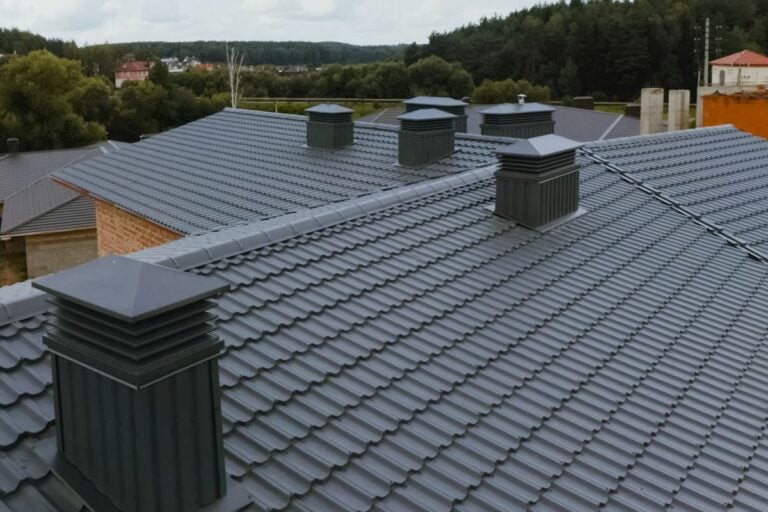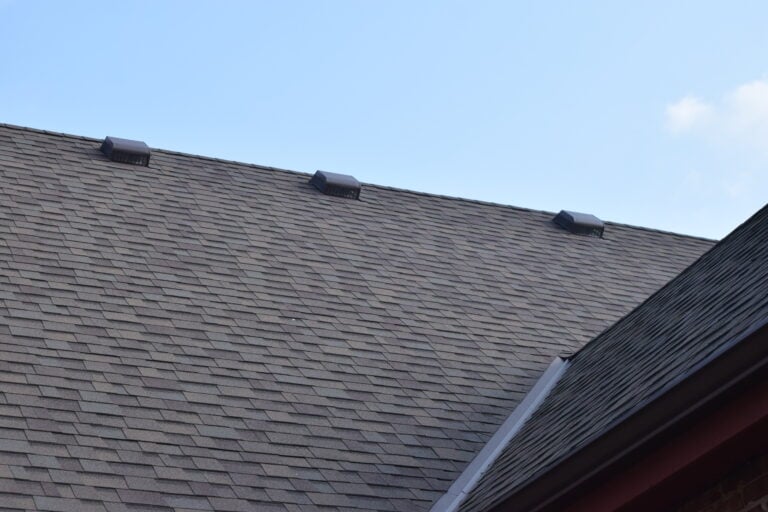Roof design is a critical aspect of home construction, influencing both the aesthetic appeal and functional performance of a house. Among the most popular roof styles are hip roofs and gable roofs. Each has distinct characteristics, advantages, and disadvantages that can affect your decision when building or renovating a home. This article explores hip roof vs gable roof, including:
- The differences between hip and gable roofs
- Comparing hip and gable roofs
- Pros and cons of hip and gable roofs
- How to know which roof is right for your home
- Costs comparison
- FAQs
👉 What is a Hip Roof?
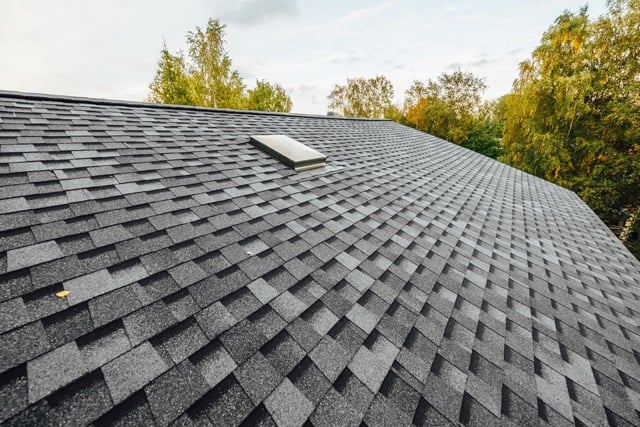
A hip roof, also known as a hipped roof, features slopes on all four sides that converge at the top to form a ridge. These slopes are typically of equal length, creating a symmetrical appearance.
Hip roofs are known for their stability and are commonly used in areas prone to high winds and heavy snowfall due to their robust structure. A variation of the hip roof is the pyramid roof, where all sides slope down to a single peak, typically placed on a square base. For homeowners considering roof installation in Edmond, this type of design provides exceptional durability and aesthetic balance.
Characteristics of Hip Roofs:
- Slopes on All Sides: Each side of a hip roof slopes downward, meeting the walls of the house at an angle.
- Ridge at the Top: The sides of the roof converge at a central ridge, which runs the length of the roof.
- Overhanging Eaves: Hip roofs often have extended eaves that provide extra shade and protection from the elements.
- Complex Structure: The construction of a hip roof is more complex than a gable roof, requiring more materials and labor.
👉 What is a Gable Roof?

A gable roof, also known as a pitched or peaked roof, features two sloping sides that meet at a central ridge, creating a triangular shape on the ends of the house (known as gables). This classic roof style is popular for its simplicity and efficiency in shedding water and snow.
One of the key gable roof advantages is their cost-effectiveness, as they typically require fewer materials and labor to construct.
Characteristics of Gable Roofs:
- Two Sloping Sides: A gable roof has two sides that slope downward from a central ridge.
- Gables: The triangular sections formed at the ends of the house are called gables.
- Open Ends: Unlike hip roofs, gable roofs have open ends, which can be more susceptible to wind damage.
- Simple Design: The straightforward design of a gable roof makes it easier and less expensive to construct.
TYPES OF ROOFS
1. Types of Hip Roofs
Hip roofs come in various styles, each with its unique characteristics and advantages. Here are some of the most common types of hip roofs:
- Simple Hip Roof: This is the most basic hip roof design, featuring four sloping sides that meet at the top to form a ridge. It’s known for its simplicity and stability.
- Pyramid Hip Roof: As the name suggests, this type of hip roof has four sloping sides that converge at a single point, creating a pyramid shape. It’s often used for smaller structures like gazebos.
- Half-Hip Roof: Also known as a clipped gable roof, this design features two full sloping sides and two shorter sloping sides that meet at the top to form a ridge. It combines elements of both hip and gable roofs.
- Dutch Gable Hip Roof: This hybrid design incorporates a gable roof on top of a hip roof, providing additional attic space and a unique aesthetic.
- Pavilion Hip Roof: Commonly used for large, open structures like pavilions, this design features a large, flat area in the center surrounded by four sloping sides.
2. Types of Gable Roofs

Gable roofs also come in various styles, each with its unique characteristics and advantages. Here are some of the most common types of gable roofs:
- Traditional Gable Roof: This is the classic gable roof design, featuring two sloping sides that meet at the top to form a ridge. It’s simple, efficient, and versatile.
- Open Gable Roof: This design features an open end with exposed rafters, providing a rustic and airy look. It’s often used in barns and other agricultural buildings.
- Box Gable Roof: In this design, the gable ends are boxed in, creating a more finished and enclosed appearance. It’s commonly used in residential architecture.
- Gambrel Gable Roof: This design features two slopes on each side, with the lower slope being steeper than the upper slope. It’s often seen in barns and colonial-style homes.
- Cross-Gabled Roof: This complex design features two or more gable roofs that intersect at a 90-degree angle, creating a more intricate and visually interesting roofline.
💡 4 Things To Compare and Contrast Between Hip and Gable Roofs

When comparing and contrasting hip and gable roofs, it’s important to consider all aspects of the functionality of roofs. Each roof type offers distinct advantages and challenges that can significantly impact the functionality and look of a home. Products like F-Wave shingles performance can enhance the strength and appearance of either a hip or gable roof.
Hip roofs require less diagonal bracing due to their self-bracing structure, making them sturdier in high wind conditions. Understanding the different types of hip roofs can also help in making an informed decision.
1. Stability and Durability
- Hip Roofs: Hip roofs are generally more stable and durable than gable roofs, making them ideal for storm-prone areas due to their inward slope on all four sides. This design makes them less susceptible to wind damage, making them ideal for areas with high wind conditions.
- Gable Roofs: Gable roofs can be less stable in high winds, especially if not properly braced. The open ends of the roof can catch the wind like a sail, potentially leading to damage. However, gable roofs perform well in areas with heavy snowfall as the steep slope allows snow to slide off easily.
2. Construction Complexity
- Hip Roofs: The construction of a hip roof is more complex, requiring more roofing materials, precision, and labor. This complexity can lead to higher construction costs.
- Gable Roofs: Gable roofs have a simpler design, making them easier and less expensive to build. This simplicity can result in lower construction costs and faster completion times.
3. Aesthetic Appeal
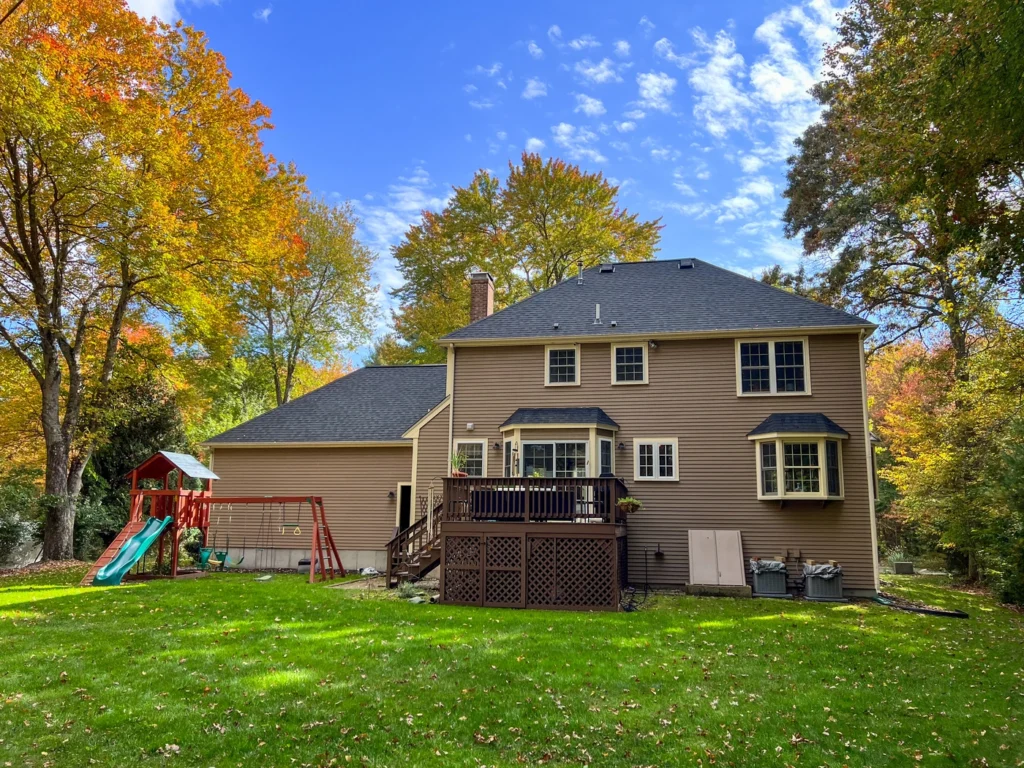
- Hip Roofs: Hip roofs offer a more sophisticated and elegant appearance, often enhancing the architectural design and curb appeal of a home. Their symmetrical design can complement various architectural styles.
- Gable Roofs: Gable roofs have a classic and timeless look that suits many home designs, from traditional to modern. The triangular gables can add a charming and distinctive element to a house’s exterior.
4. Interior Space
- Hip Roofs: The inward slope of a hip roof can limit the amount of usable attic space, but incorporating dormers can provide extra space for storage or living areas. However, this can be mitigated by designing the attic to maximize space.
- Gable Roofs: Gable roofs often provide more usable attic space due to their steeper pitch. This can be advantageous for homeowners who want extra storage or plan to convert the attic into living space.
5. Space Utilization and Ventilation
Both hip and gable roofs offer unique advantages when it comes to space utilization and ventilation. Here’s how they compare:
- Hip Roofs: Hip roofs provide a more compact and efficient use of space due to their sloping sides. However, this design can limit the amount of usable attic space. Ventilation in hip roofs can be more complex, requiring additional vents and careful planning to ensure proper airflow and reduce the risk of moisture buildup.
- Gable Roofs: Gable roofs typically offer more usable attic space thanks to their steeper pitch and vertical ends. This makes them ideal for homeowners who need extra storage or plan to convert the attic into living space. Ventilation is generally simpler in gable roofs, as the vertical ends allow for easier installation of vents and windows, promoting better airflow.
In terms of ventilation, both hip and gable roofs can benefit from the installation of vents, windows, and other features to ensure proper airflow and reduce the risk of moisture buildup. However, gable roofs often have an edge due to their simpler design and more straightforward ventilation options.
🏠 Pros and Cons of Each Roof Type

Comparing the two roofs side by side can help you make an informed decision about which roof is right for your home. if high winds or hail have already impacted your home, our storm damage repair in Moore team can restore your roof to peak condition.
Hip Roof Pros:
- Roof Advantages: Hip roof advantages include excellent stability in high winds and storms.
- Aesthetic Appeal: Symmetrical and elegant design.
- Protection: Overhanging eaves provide extra shade and protection from the elements.
Hip Roof Cons:
- Cost: More expensive to construct due to complexity.
- Limited Space: Reduced attic space compared to gable roofs.
- Complex Repairs: More complex and costly to repair if damaged.
Gable Roof Pros:
- Cost-Effective: Easier and less expensive to build.
- Interior Space: Provides more usable attic space.
- Efficient Water Drainage: Steep slope allows efficient shedding of water and snow.
Gable Roof Cons:
- Wind Susceptibility: More vulnerable to wind damage.
- Maintenance: May require additional bracing and maintenance in windy areas.
- Open Ends: Open gables can let in wind and rain if not properly sealed.
Roof Ventilation & Cooling
Proper ventilation is crucial for any roof, including hip roofs and gable roofs, as it helps prevent moisture buildup, reduces energy costs, and extends the roof’s lifespan. However, the approach to ventilation can differ significantly between these two roof styles.
Hip roofs, with their complex design, can be more challenging to ventilate effectively. The inward slope on all sides means fewer natural openings for air to flow through. To address this, homeowners can install ridge vents, soffit vents, or even solar panels that incorporate ventilation features. These solutions help ensure that hot air can escape and cool air can enter, maintaining a balanced temperature within the attic space.

On the other hand, gable roofs are easier to ventilate due to their simpler structure. Gable vents, positioned at the peaks of the triangular ends, allow hot air to escape efficiently. This natural ventilation method is highly effective in promoting airflow and reducing the risk of moisture buildup. Additionally, gable roofs can be designed with larger vents to further enhance ventilation, making them a practical choice for regions with high humidity or significant temperature fluctuations.
In warm climates, hip roofs can be designed with larger overhangs to provide shade and reduce heat gain, while gable roofs can benefit from larger vents to improve airflow. Regular maintenance and inspection of the roof’s ventilation system are essential to ensure it functions correctly and efficiently, regardless of the roof type.
Both hip and gable roofs can achieve adequate ventilation through a combination of vents, windows, and other design elements. By prioritizing proper ventilation, homeowners can enhance the comfort and energy efficiency of their homes.
Regional Considerations in Oklahoma City: Hip Roof vs Gable Roof
When evaluating hip roof vs gable roof options in Oklahoma City, it’s essential to factor in the region’s unique climate, weather patterns, and local building codes. These elements significantly influence which roofing style offers the best protection and long-term value for homeowners in the area. For example, homeowners seeking reliable roofing services in Choctaw often prioritize wind-resistant designs due to Oklahoma’s unpredictable storms.
Wind Resistance in Tornado-Prone Areas
Oklahoma City is located within Tornado Alley, a region known for powerful windstorms and severe weather. This makes wind resistance a top priority. Hip roofs are often favored in this environment because their sloped design on all four sides provides enhanced aerodynamic properties. This shape helps deflect wind rather than catch it, making hip roofs more resistant to uplift and wind damage—a crucial consideration during tornado season.
Gable Roofs and Efficient Water Drainage
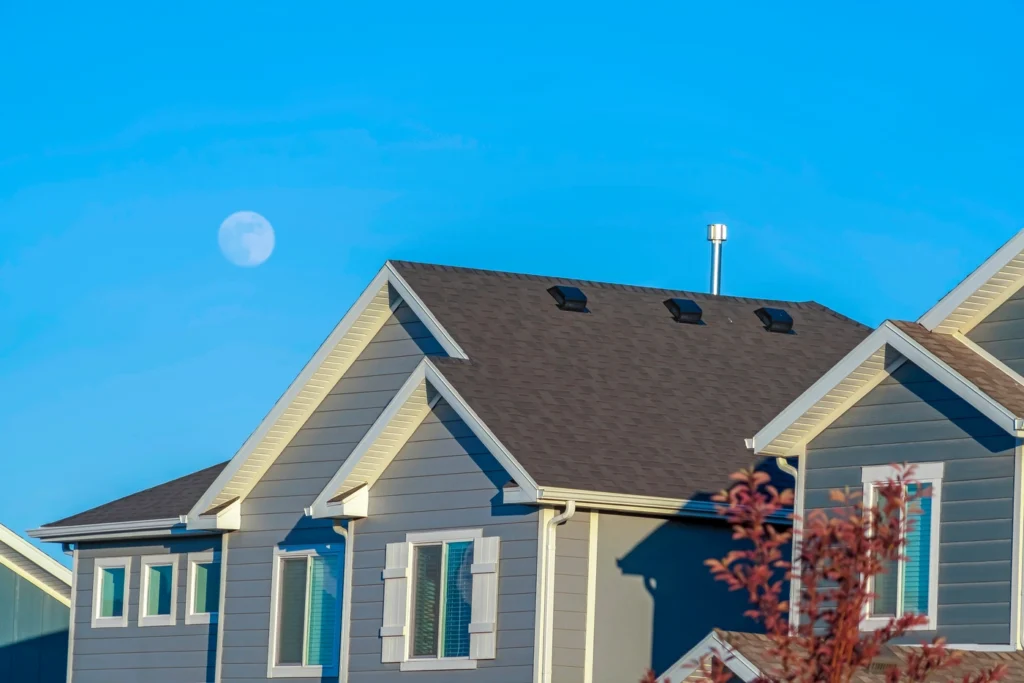
While gable roofs may be more susceptible to wind damage due to their flat ends, they do offer benefits in terms of water runoff and ventilation. Oklahoma City experiences frequent thunderstorms and heavy rains, especially during spring and summer. The steep pitch of a gable roof promotes fast water drainage, which helps prevent leaks and water accumulation. With proper bracing and design adjustments, gable roofs can still perform well in windy conditions, especially when cost and aesthetic preferences are also considered.
Adapting to Temperature Extremes
Oklahoma City’s climate is marked by hot summers and occasional ice storms in winter. Both roof styles can be adapted to cope with these extremes. Hip roofs can accommodate added insulation and continuous soffit ventilation, improving energy efficiency in the summer. Gable roofs, on the other hand, can support large ridge and gable-end vents that enhance airflow, reducing attic heat buildup and moisture retention.
Local Building Codes and Compliance
The City of Oklahoma City enforces building codes that reflect the region’s susceptibility to wind and storm events. Compliance with these codes is essential when choosing between a hip roof and a gable roof. Certain neighborhoods may also have HOA guidelines regarding roof pitch and style. Working with a local roofing expert ensures that the selected roof type aligns with municipal regulations and provides adequate storm resilience.
Making the Right Choice for Your Home
In the hip roof vs gable roof debate for Oklahoma City homeowners, the best option often depends on individual needs, budget, and the specific threats posed by local weather. While hip roofs offer superior wind protection, gable roofs provide excellent ventilation and are often more economical to build. A consultation with a roofing professional familiar with Oklahoma City’s climate can help determine which design delivers the best mix of durability, efficiency, and curb appeal.
Environmental Impact of Hip Roof vs Gable Roof Designs
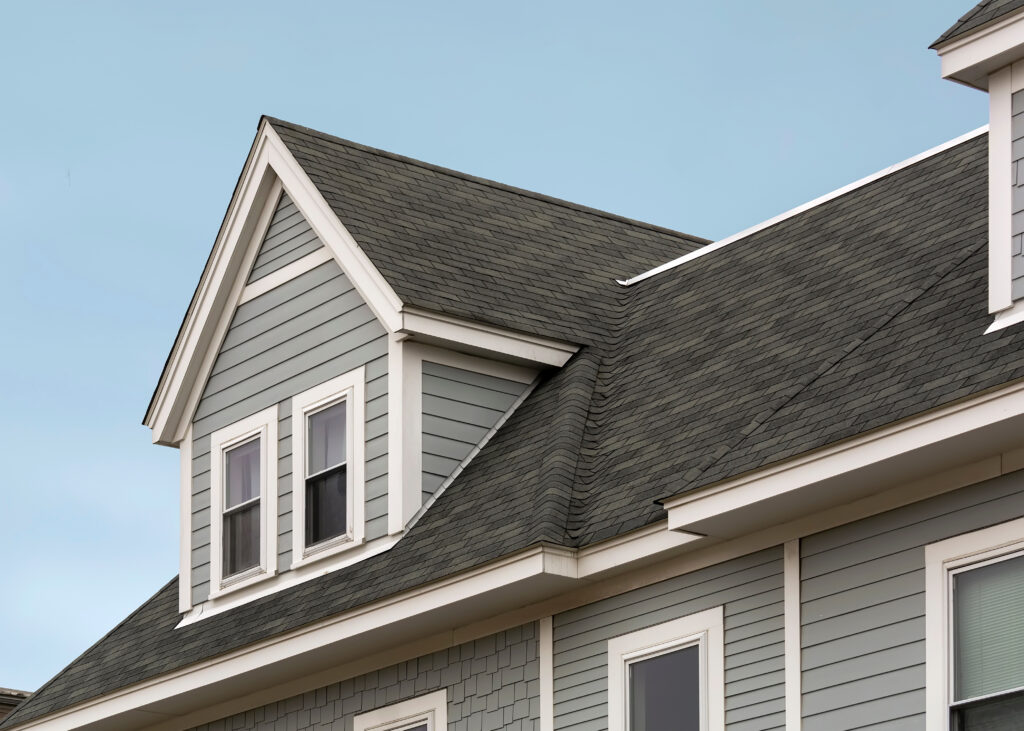
The environmental impact of a hip roof versus a gable roof depends on several key factors, including the choice of materials, energy efficiency, and sustainability practices. For homeowners in Oklahoma, where both environmental awareness and weather resilience are growing concerns, making thoughtful roofing decisions can support a greener future while enhancing long-term performance. Choosing eco-friendly materials, such as Malarkey shingle colors, can complement sustainable roofing designs while improving energy efficiency for both hip and gable roof systems.
Eco-Friendly Materials and Design
Both hip and gable roofs can be constructed using environmentally conscious materials. Options like recycled shingles, metal roofing, or sustainably harvested wood help reduce landfill waste and the carbon footprint associated with material production. In Oklahoma’s resource-conscious communities, choosing locally sourced materials also supports regional economies and cuts down on transportation emissions.
Energy Efficiency and Climate Adaptation
In Oklahoma’s climate—characterized by hot summers and cold winters—energy-efficient design is crucial. Hip roofs, with their overhanging eaves, naturally provide shade that can reduce solar heat gain, lessening the need for constant air conditioning during peak summer months. This passive cooling feature helps lower energy usage and costs.
Conversely, gable roofs are often better suited for solar panel installations due to their broad, unobstructed surfaces. Many Oklahoma homeowners are investing in solar energy to combat rising utility bills and reduce dependence on fossil fuels. A gable roof’s orientation can be optimized for maximum sun exposure, making it an effective foundation for renewable energy systems.
Sustainable Features and Green Roofing
Both roof styles can integrate green roofing features like living vegetation or rainwater management systems. While not yet widespread across Oklahoma, these systems are gaining interest for their ability to reduce stormwater runoff, improve insulation, and support biodiversity. Implementing such features helps mitigate the urban heat island effect and enhances the home’s ecological footprint.
Longevity and Maintenance
A critical part of sustainability is durability. Roofs that are well-designed for Oklahoma’s weather extremes—whether they’re hip or gable—tend to require fewer repairs and replacements over time. This reduces construction waste and the environmental toll of frequent renovations. Regular maintenance and inspection ensure the roof remains energy-efficient and continues to provide environmental benefits throughout its lifespan.
By weighing the environmental implications of a hip roof vs gable roof, Oklahoma homeowners can make smart, sustainable choices that align with both their values and the region’s environmental needs.
🤔 How to Know Which Roof is Best for Your Home

Choosing the right roof type for your home depends on several factors, including your location, budget, and aesthetic preferences.
- Location and Climate: Consider the weather conditions in your area. If you live in a region prone to high winds or hurricanes, a hip roof’s stability might be more suitable. Conversely, if heavy snowfall is common, a gable roof’s steep pitch can help prevent snow accumulation.
- Budget: Your budget plays a crucial role in your decision. Gable roofs are typically less expensive to construct, making them a good choice if you have budget constraints. Hip roofs, while more costly, offer added durability and aesthetic appeal.
- Architectural Style: The architectural style of your home can influence your choice. Hip roofs often complement traditional and upscale designs, while gable roofs are versatile and can suit a variety of styles.
- Interior Space Needs: Consider how much attic space you need. If you plan to use the attic for storage or as an additional living area, a gable roof might be more practical.
Combination of Roof Styles
It is possible to combine hip and gable roof styles in a single home design. This hybrid approach can provide the benefits of both roof types, enhancing the home’s overall functionality and aesthetic appeal.
Examples of Combination Roof Styles:
- Hip and Valley Roof: A hip and valley roof incorporates multiple hip roof sections that meet at valleys. This design is common in larger homes and can add visual interest.
- Gablet (Dutch Gable) Roof: A gablet roof combines a gable roof with a hip roof, where the gable sits on top of the hip structure. This hybrid style offers additional attic space and a unique look.
- Clerestory Roof: A clerestory roof features a gable roof with vertical walls that include windows or vents. This design can enhance natural light and ventilation.
💵 Costs of Each Roof Type
The cost of constructing a roof depends on various factors, including the complexity of the design, materials used, labor, and regional pricing differences. Below are general cost estimates for hip and gable roofs.
Hip Roof Costs:
- Materials: Higher material costs due to the complexity and additional framing required.
- Labor: Increased labor costs because of the intricate construction process.
- Average Cost: On average, a hip roof can cost between $8 and $12 per square foot.
Gable Roof Costs:
- Materials: Lower material costs due to the simpler design.
- Labor: Reduced labor costs as the construction process is more straightforward.
- Average Cost: On average, a gable roof can cost between $6 and $10 per square foot.
❓Frequently Asked Questions (FAQs)

Q: Which roof is more energy-efficient? A: Both hip and gable roofs can be energy-efficient if properly insulated. However, hip roofs with overhanging eaves can provide better shade, potentially reducing cooling costs in warmer climates.
Q: Can I switch my existing roof to a different style? A: Changing the roof style of an existing home is possible but can be costly and complex. It often involves significant structural modifications, so it’s best to consult with a professional contractor.
Q: Which roof style is better for adding solar panels? A: Both hip and gable roofs can accommodate solar panels. The suitability depends on the roof’s orientation and the amount of available sunlight. Gable roofs may offer more surface area for solar panels due to their larger attic space.
Q: How do these roofs affect home insurance premiums? A: Roof type can impact home insurance premiums. Hip roofs, being more resistant to wind damage, might result in lower premiums in areas prone to severe weather. It’s advisable to check with your insurance provider for specific details.
Palladium Roofing: The Roofing Experts You Trust
When deciding between a hip roof and a gable roof, it’s essential to weigh the pros and cons of each type based on your specific needs and circumstances.Ultimately, the choice between a hip roof and a gable roof depends on your location, budget, architectural preferences, and functional requirements. Both roof styles have their unique advantages and can enhance the beauty and performance of your home. If you’re unsure which roof type is best for you, call us and our team at Palladium Roofing will be happy to provide valuable insights and help you make an informed decision.


