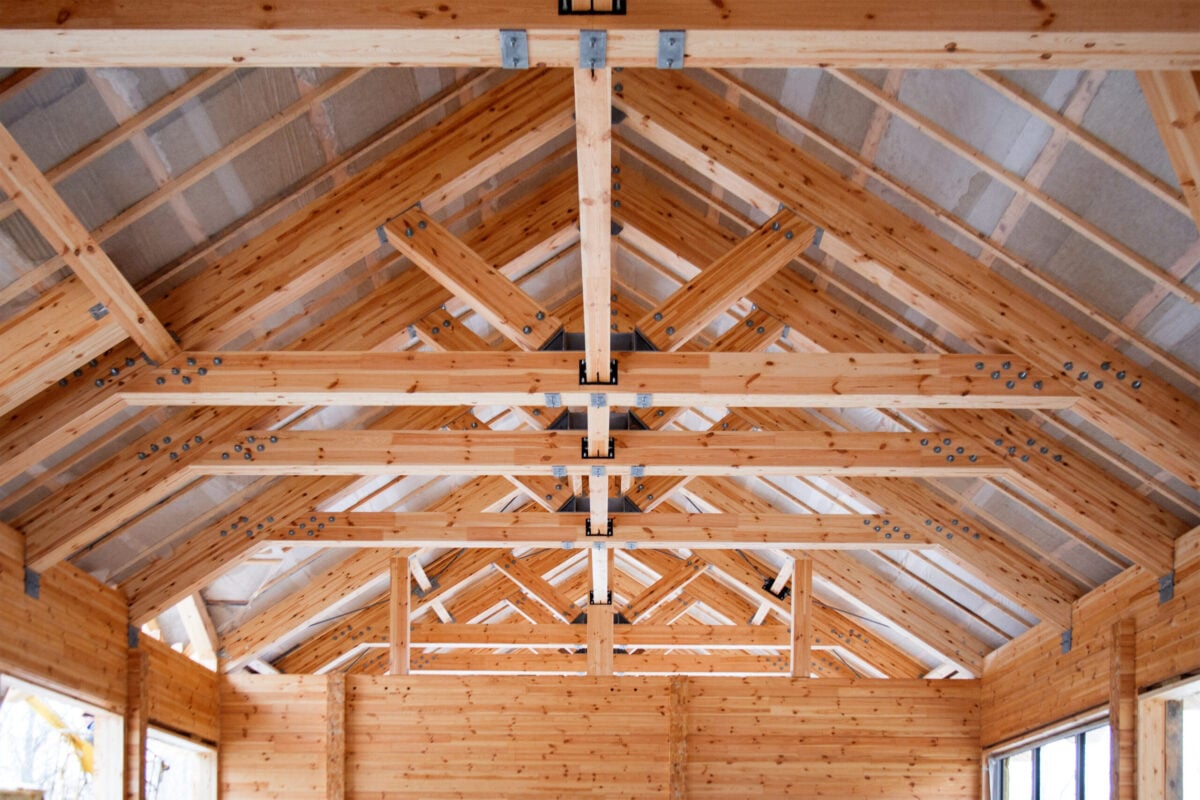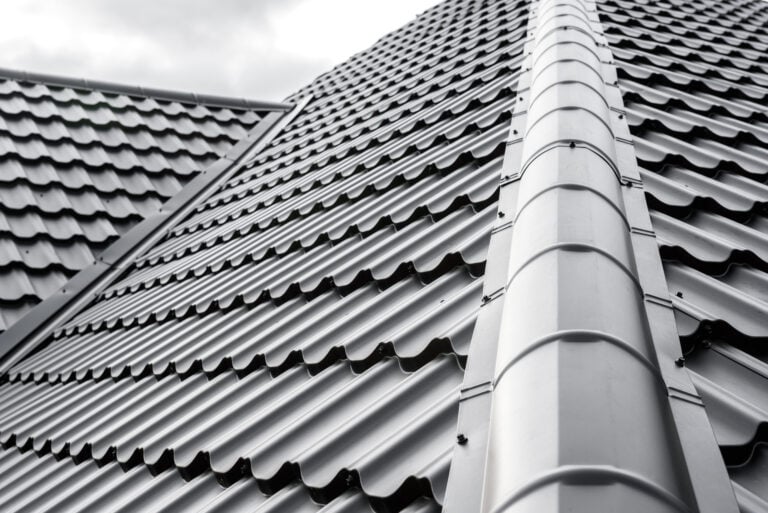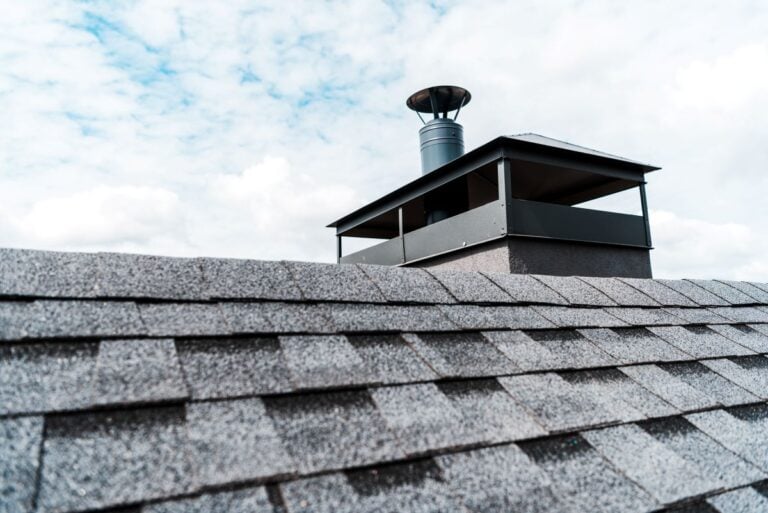Building or renovating a home involves countless decisions, and one of the most important structural choices you’ll face is between rafters and trusses for your roof framing. Both options have their place in construction, but understanding the key differences can help you make the best choice for your specific project.
This comprehensive guide will walk you through everything you need to know about rafters vs trusses, covering their construction methods, costs, installation processes, and practical applications. By the end, you’ll have the knowledge to make an informed decision that serves your home’s needs and budget.
Here’s what we’ll cover:
- What are rafters and trusses?
- 6 key differences between rafters and trusses
- Structural performance and load capacity
🤔 What Are Rafters and Trusses?
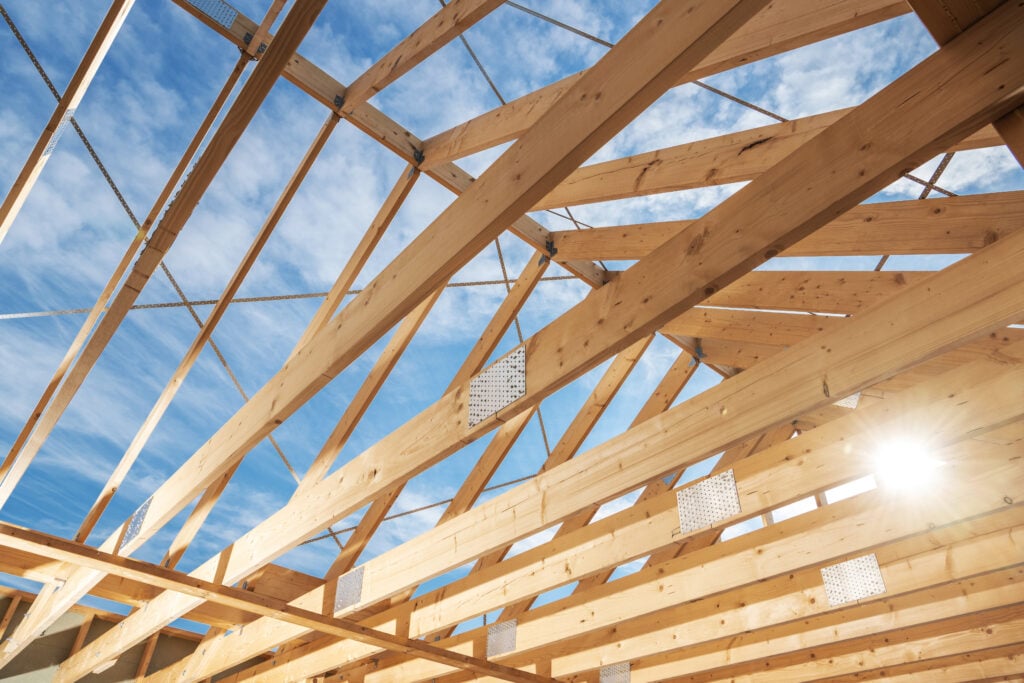
Before diving into the differences, let’s establish what each roofing system entails.
Rafters are individual wooden beams that run from the peak of your roof down to the exterior walls. They’re cut and assembled on-site, creating the traditional triangular framework that supports your roof deck and shingles. This stick-built method has been used for centuries and remains popular for custom homes and renovations.
Trusses are pre-engineered triangular frameworks manufactured in a factory setting. They arrive at your construction site ready to install, with all internal bracing and connections already in place. Modern trusses use engineered lumber and metal connector plates to create strong, lightweight roof structures.
Construction and Design Differences
Rafters: Traditional Craftsmanship
Rafters require skilled carpenters who measure, cut, and assemble each beam on-site. The process involves:
- Measuring and cutting ridge boards, rafters, and collar ties
- Creating precise angles for proper fit
- Installing each piece individually
- Adding support beams and bracing as needed
Trusses: Engineered Precision
Trusses are manufactured using computer-aided design and precision equipment. The process includes:
- Engineering calculations for load requirements
- Factory cutting of all components
- Assembly using metal connector plates
- Quality control testing before delivery
⚖️ 6 Key Differences Between Rafters and Trusses
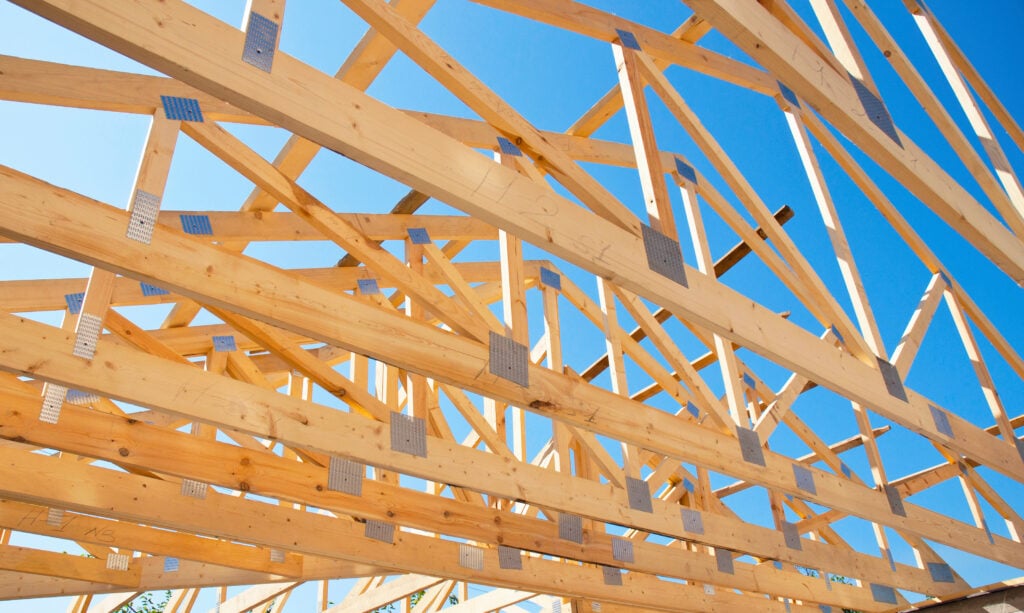
Understanding the differences between rafters and trusses is crucial when planning any construction project. Choosing the right roof support system impacts cost, design flexibility, and structural stability.
1. Structural Design and Load Distribution
Rafters rely on a simple triangular design where each individual rafter beam transfers the roof’s weight directly to the exterior walls. This straightforward structure eliminates the need for internal support beams, creating an open and unobstructed space beneath the roof. This design is ideal for homes where an open floor plan or vaulted ceilings are desired, as it offers flexibility in interior layouts. However, because the load is concentrated on fewer points, the quality of materials and precision in construction are critical to ensure long-term stability and safety.
Trusses, on the other hand, are engineered to distribute loads through a sophisticated network of internal bracing members. This design creates a highly efficient structural system capable of supporting significant weight while using smaller, more economical pieces of lumber. The internal web of braces allows for longer spans, making trusses ideal for large buildings or spaces where wide, open areas are required. While trusses are more complex in design, their load distribution results in enhanced structural integrity, making them a preferred choice for many modern construction projects.
2. Attic Space and Storage Capacity
Rafters maximize attic space due to their open design, as they lack the internal bracing commonly found in trusses. This makes them highly suitable for homes where the attic is intended for storage or as a potential living area, such as an extra bedroom, home office, or recreational space. Since there are no crisscrossing members in the way, homeowners have the freedom to utilize nearly all of the attic’s square footage. Additionally, rafters allow for greater creativity and flexibility in attic renovations, as the open space simplifies the process of adding insulation, HVAC systems, or other modifications.
In contrast, trusses reduce usable attic space because their internal bracing members occupy much of the area. The web-like design, while structurally efficient, limits the room available for storage or future conversions. Attempting to use the attic for additional purposes in a truss-based roof can be challenging and often requires costly engineering adjustments. While truss systems are excellent for structural stability, their design sacrifices attic usability, making them less ideal for projects that require a functional attic.
3. Installation Speed and Labor Requirements
Rafters are labor-intensive and require skilled carpenters for installation. The construction process, known as “stick-built,” involves cutting, measuring, and assembling each rafter piece individually on-site. This approach demands precision and careful craftsmanship, which can significantly increase labor costs and construction timelines. The time-consuming nature of rafter installation makes them better suited for smaller projects or instances where customization is a priority. Additionally, weather conditions can further delay the rafter installation process, as on-site work is susceptible to disruptions.
Trusses, in comparison, are pre-fabricated in a factory and arrive at the construction site ready to be installed. This streamlined process allows for faster installation, as a skilled crew can position and secure trusses in a fraction of the time required for rafters. Since trusses are assembled under controlled conditions, they are more consistent in quality and reduce the potential for errors during installation. The time and labor savings offered by trusses make them an attractive option for large-scale projects or builders working on tight schedules.
4. Customization and Modification Flexibility
Rafters provide virtually unlimited customization options, as they are built on-site and can be adjusted to accommodate unique architectural designs. This flexibility allows for the inclusion of complex roof shapes, dormers, or other aesthetic features that might not be feasible with pre-fabricated trusses. Furthermore, rafters make it easier to make changes during construction, offering the ability to adapt to unexpected challenges or evolving design preferences. Homeowners also benefit from the long-term flexibility of rafters, as they can be modified later to meet changing needs, such as adding skylights or expanding living spaces.
Trusses, on the other hand, are pre-fabricated based on specific design specifications, leaving little room for customization once they are manufactured. Any modifications must be carefully engineered and approved, which can be both time-consuming and expensive. This lack of flexibility makes trusses less suitable for projects that require frequent design changes or unique structural elements. However, for standardized roof designs, trusses offer a cost-effective and efficient solution, though they may limit creative possibilities.
5. Material Costs and Efficiency
Rafters typically require larger and higher-grade lumber to support the roof’s weight. This can drive up material costs, especially for projects with complex or expansive roof designs. However, rafters generally use fewer specialized components, such as metal connectors or plates, which helps offset some of the material expenses. The skill level required for rafter installation can also contribute to higher overall costs, making it a more expensive option for certain projects.
Trusses are designed to optimize material usage through their engineered design. By using smaller pieces of lumber arranged in an efficient web-like structure, trusses reduce the amount of wood needed while maintaining strength and durability. The factory production process further minimizes waste, ensuring that materials are used as efficiently as possible. This makes trusses a cost-effective choice for projects prioritizing budget considerations. Additionally, trusses often come with specialized connectors and hardware that enhance structural integrity, though this can add incremental costs.
6. Long-term Maintenance and Access
Rafters make long-term maintenance and future modifications more accessible due to their open design. The lack of internal bracing allows for easier installation and servicing of HVAC systems, electrical wiring, and plumbing. Homeowners can also access the attic space more conveniently for inspections, repairs, or upgrades. This accessibility makes rafters a practical choice for projects where ongoing maintenance or future structural adjustments are anticipated.
Trusses, while requiring less maintenance overall due to their engineered design, can pose challenges when access is needed. The internal bracing can obstruct pathways, making it more difficult to install or service utilities. Additionally, modifications to trusses are often complex and require approval from structural engineers to ensure safety. However, the precise manufacturing process of trusses reduces the likelihood of defects or structural issues, meaning they typically require less upkeep compared to rafters. For homeowners seeking a low-maintenance solution, trusses offer long-term reliability despite their access limitations.
🛠️ Structural Performance and Load Capacity
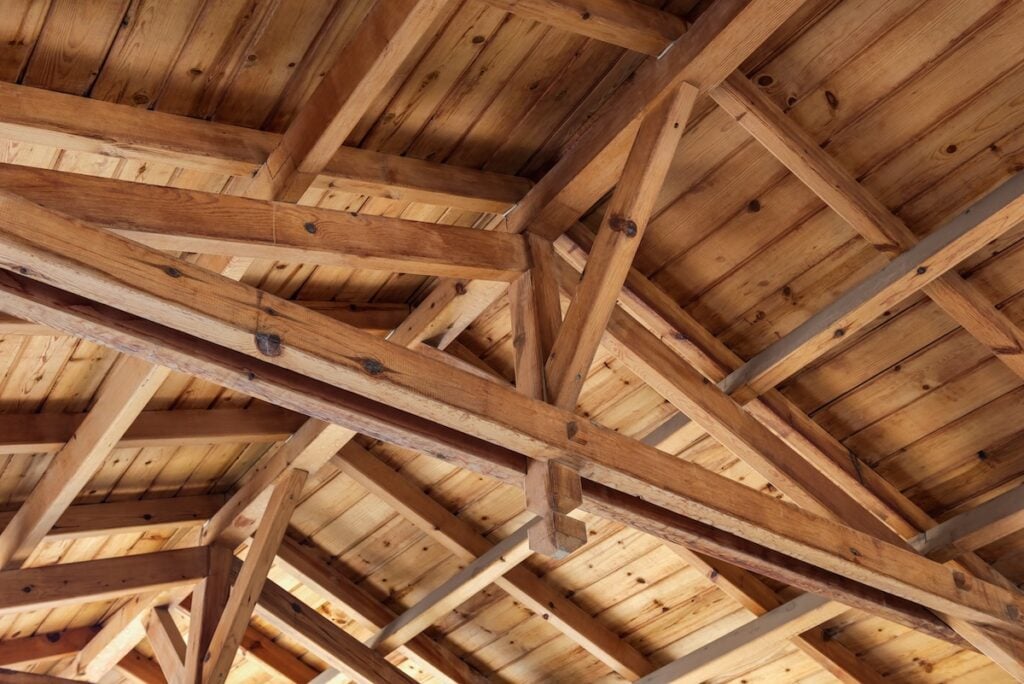
Both rafters and trusses can handle significant structural loads when properly designed and installed. However, their performance characteristics differ in important ways.
Rafters rely on the strength of individual beams and require larger lumber sizes to span long distances. They perform exceptionally well in traditional residential applications and can handle heavy snow loads when properly sized.
Trusses use engineering principles to distribute loads efficiently through their web design. This allows them to span greater distances with smaller lumber while maintaining structural integrity. They’re particularly effective for commercial applications and large residential spaces.
Best Applications for Each Option
Choose Rafters When:
- You want maximum attic space for storage or conversion
- Your design includes unique architectural features
- You’re doing a renovation or addition where flexibility is important
- You prefer traditional construction methods
- You have skilled carpenters available
- Long-term modification potential is valuable
Choose Trusses When:
- Cost efficiency is your primary concern
- You need faster installation to meet project deadlines
- Your design uses standard roof configurations
- You’re building a new home with simple roof lines
- You want engineered structural performance guarantees
- You’re working on commercial or large residential projects
👨🔧 Trust Palladium Roofing for Your Roofing Project
Choosing between rafters and trusses is an important decision that impacts the strength, durability, and design of your roof. At Palladium Roofing, we combine years of experience with a commitment to quality craftsmanship to help you make the right choice for your project. Whether you prefer the traditional appeal of rafters or the modern efficiency of trusses, our team has the expertise to deliver a roof that stands the test of time.
Located in Moore, Oklahoma, we proudly serve homeowners and businesses across OKC and nearby areas with integrity, transparency, and excellence. Ready to get started? Contact Palladium Roofing today for a free consultation and let us help bring your roofing vision to life!


