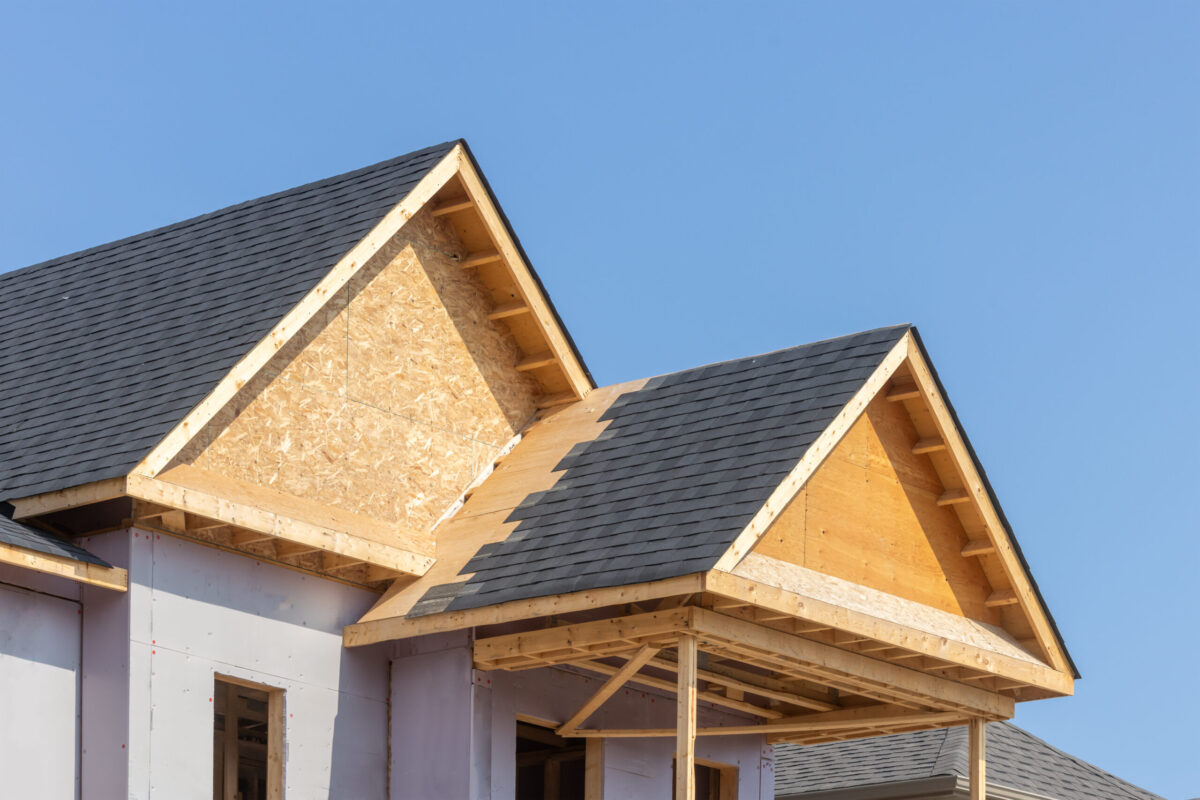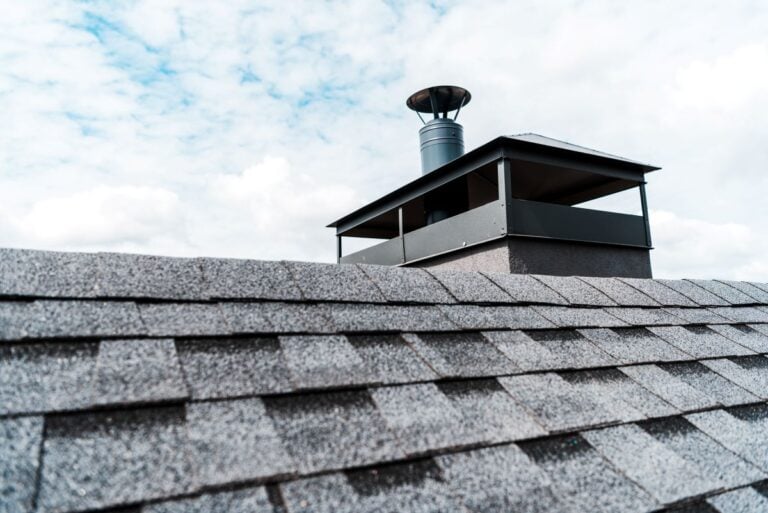Building a strong, durable roof starts with understanding the fundamentals of roof framing. Whether you’re planning a new construction project or need to understand your existing roof structure, knowing these basics can help you make informed decisions about your roofing needs.
This comprehensive guide covers the essential elements of roof framing that every homeowner should understand. We’ll explore the key components, structural requirements, and important considerations that contribute to a well-built roof system.
- Understanding roof framing components
- 8 basics of roof framing
- Common roof framing challenges
🔎 Understanding Roof Framing Components
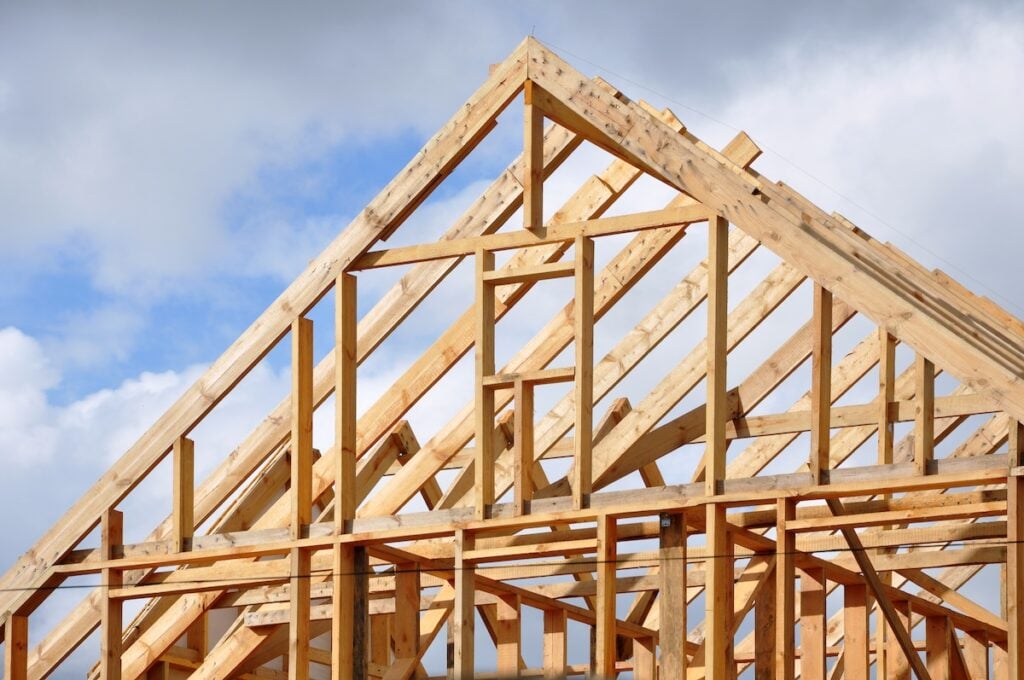
Roof framing serves as the skeletal structure that supports your entire roofing system. This framework must be strong enough to handle the weight of roofing materials, weather conditions, and any additional loads like snow or equipment.
The framing system consists of several interconnected components that work together to create a stable, long-lasting structure. Each element plays a specific role in distributing weight and maintaining the roof’s integrity over time.
Primary Structural Elements
- Rafters: Angled boards extending from the ridge to the walls, forming the roof’s slope.
- Ridge board: Runs along the roof’s peak, connecting rafters at their highest point.
- Ceiling joists: Horizontal members spanning between exterior walls, tying the structure together and supporting the ceiling below.
- Help prevent walls from spreading under the roof’s weight.
Supporting Framework
- Collar ties: Connect opposite rafters to prevent sagging.
- Purlin boards: Provide extra support along the length of the rafters.
- Hip and valley rafters: Used in complex roof designs to handle intersecting roof planes.
- Wall plates: Treated lumber placed on top of exterior walls to form the roof’s foundation.
- Must be properly anchored for structural integrity.
🏠 8 Basics of Roof Framing
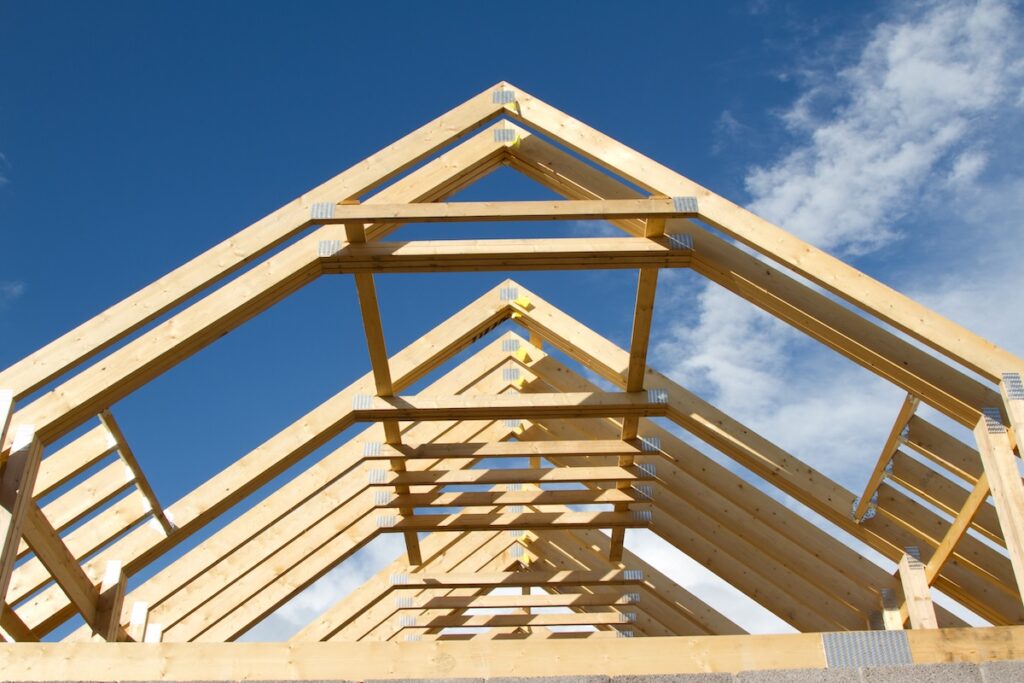
Understanding these fundamental principles will help you appreciate the complexity and importance of proper roof framing:
1. Proper Material Selection
Selecting the right materials is the foundation of a strong and durable roof frame. Begin by choosing lumber that meets or exceeds your local building code requirements to ensure safety and compliance. The grade and species of wood you choose greatly influence the strength and longevity of the structure. For example, dense hardwoods may provide greater durability, while other species may be more affordable but less sturdy. Additionally, plates that will come into contact with masonry or concrete should always be made from pressure-treated lumber to resist moisture and prevent decay over time. This careful selection process will ensure your roof frame holds up under various environmental conditions.
2. Accurate Measurements and Layout
Precision is key when planning and executing a roof framing project. Accurate measurements and a carefully considered layout ensure that all components fit together seamlessly, minimizing errors. Even small mistakes in measurement can magnify as the structure is built, leading to misalignments, roof sagging, or material waste. Use tools like a framing square, chalk line, and measuring tape to mark and verify dimensions. Double-check your calculations before cutting any materials. A good layout is the roadmap for a successful project, setting the stage for a roof that’s both structurally sound and visually appealing.
3. Correct Rafter Sizing and Spacing
Rafters are the backbone of a roof frame, so proper sizing and spacing are critical. Rafters must be sized to handle the span of the roof and the expected loads, including snow, wind, and roofing materials. Consult load and span tables or structural engineers when determining the appropriate dimensions for your roof trusses. Standard spacing is typically set at 16 or 24 inches on center, but specific local conditions, such as heavy snow or hurricane-prone areas, may require adjustments. Proper spacing ensures even weight distribution and prevents structural failures down the road.
4. Proper Ridge Board Installation
The ridge board plays a crucial role in maintaining the shape and alignment of your roof. It acts as the central support beam to which all rafters are attached. For proper installation, ensure the ridge board is straight, level, and adequately supported during construction. If the ridge board sags or is uneven, it can compromise the roof’s structural integrity and lead to visible imperfections in the finished roof. Use temporary supports during installation to keep it in place, and ensure that the ridge board is thick enough to provide a solid nailing surface for the rafters.
5. Adequate Bearing Support
Proper bearing support is essential to distribute the roof’s weight evenly across the supporting walls or beams. Each structural member must rest securely on a supporting surface to avoid overloading any single point. Inadequate bearing can lead to stress fractures, sagging, or even structural collapse over time. During the design phase, verify that all load paths are appropriately calculated and that wall studs or beams are positioned to support these loads. Reinforcing critical areas with additional supports or plates can further enhance the roof’s stability.
6. Correct Fastening Techniques
Using the right fastening techniques is vital for ensuring all roof framing components remain securely connected. Choose fasteners, such as nails, screws, or metal connectors, that are appropriate for the specific materials and loads involved in your project. Always follow the manufacturer’s guidelines and building code requirements for fastener size and placement. Overlooking this step can lead to weak connections, which could compromise the roof’s integrity. For areas with high wind or seismic activity, use hurricane straps or additional connectors to provide extra strength and prevent movement.
7. Proper Bracing and Blocking
Bracing and blocking are often underrated but essential components in roof framing. Temporary bracing helps stabilize the structure during construction, preventing it from shifting or collapsing before all components are securely in place. Permanent blocking, installed between rafters or joists, adds rigidity and prevents twisting or movement over time. Ensure all bracing and blocking materials meet code requirements and are installed correctly. Proper bracing ensures the roof will maintain its shape and withstand environmental stresses like wind and snow loads.
8. Building Code Compliance
Compliance with local building codes is non-negotiable for any roof framing project. These codes ensure safety, structural integrity, and proper construction techniques. Before starting your project, familiarize yourself with the specific requirements in your area, including materials, fasteners, spacing, and load capacities. Inspections may be required at different stages of construction to confirm compliance. Failing to adhere to these standards can lead to costly fines, legal issues, or the need to redo portions of the roof. By prioritizing building code compliance, you ensure a safe and durable roof that meets all regulatory standards.
⭐️ Common Roof Framing Challenges
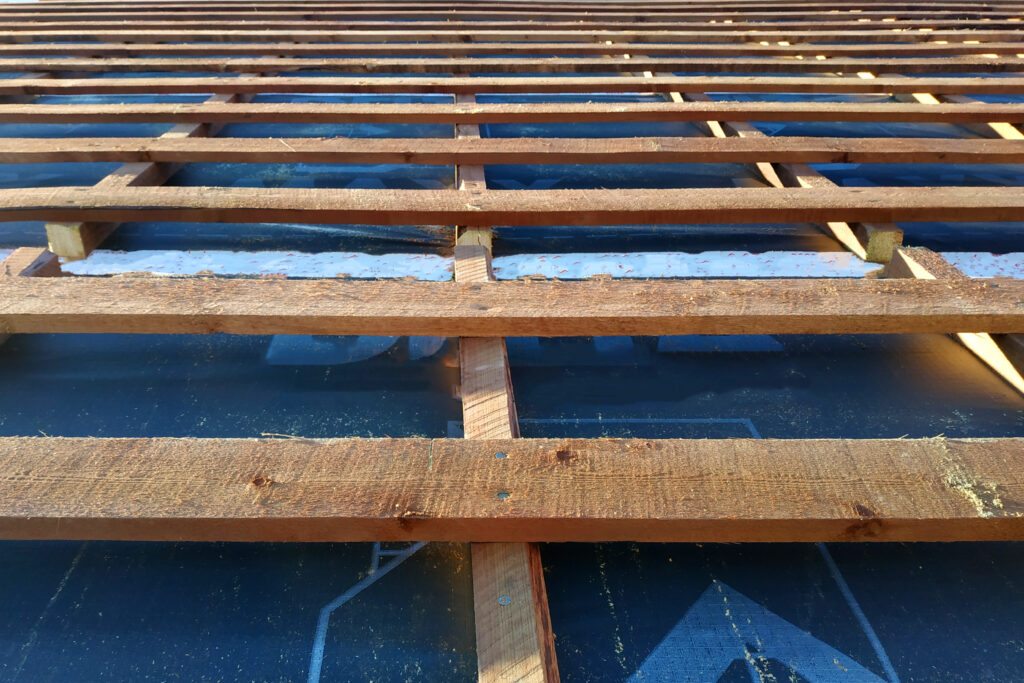
Several challenges can arise during roof framing that require careful planning and skilled execution. Understanding these potential issues helps ensure a successful project.
Weather Considerations
Oklahoma’s weather patterns, including high winds and severe storms, require special attention to structural connections and material choices. Roof framing must be designed to withstand these challenging conditions.
Proper hurricane ties and other metal connectors are essential for maintaining structural integrity during severe weather events. The investment in quality hardware pays dividends in long-term performance.
Complex Roof Designs
Intersecting roof planes, dormers, and other architectural features add complexity to the framing process. These areas require additional structural support and careful planning to ensure proper load distribution.
Valley and hip rafters must be properly sized and supported to handle the concentrated loads they receive. These critical members often require larger lumber sizes than standard rafters.
👨🔧 Trust the Professionals for Your Roof Framing Needs
At Palladium Roofing, we understand that proper roof framing is the cornerstone of a safe and durable roofing system. With years of experience and a dedication to quality craftsmanship, our team ensures that every project is completed to the highest standards. Whether you’re starting a new build or repairing an existing roof, you can trust us to provide the expertise, precision, and care your home deserves.
Don’t leave your roofing project to chance—contact Palladium Roofing today for your complimentary consultation and see why homeowners across Oklahoma City and beyond rely on us for their roofing needs!


