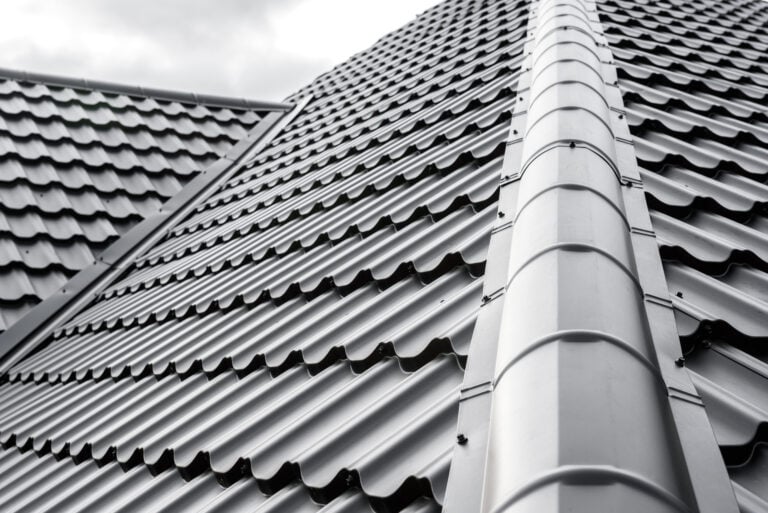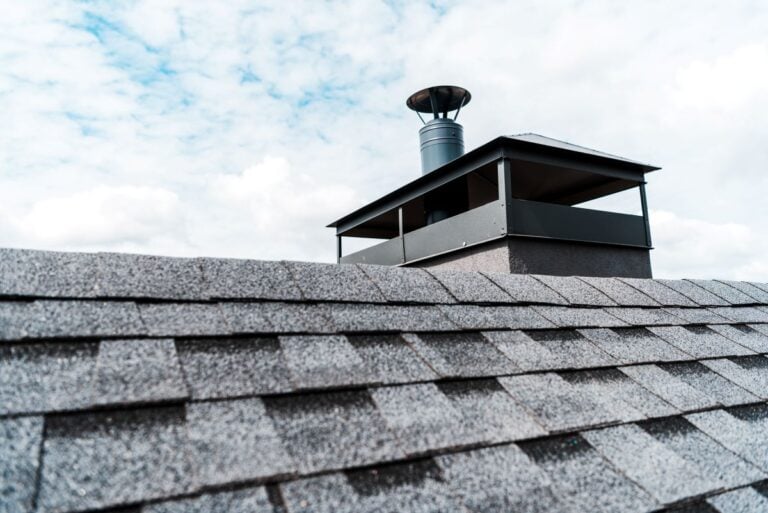Mansard roofs bring a distinctive architectural character to any home, but understanding their unique design as a distinctive roof style is essential before considering this roofing style. Named after French architect François Mansart, these roofs feature a distinctive double-slope design that sets them apart from traditional roofing systems.
This comprehensive guide explores everything you need to know about mansard roofs, from their defining characteristics to their advantages and potential drawbacks. The mansard roof is a popular architectural feature known for its visual interest, versatility across different house styles, and historical significance. We’ll cover:
- What is a mansard roof and its key design elements
- Benefits of choosing a mansard roof for your home
- Potential challenges and considerations
🤔 What Is a Mansard Roof?
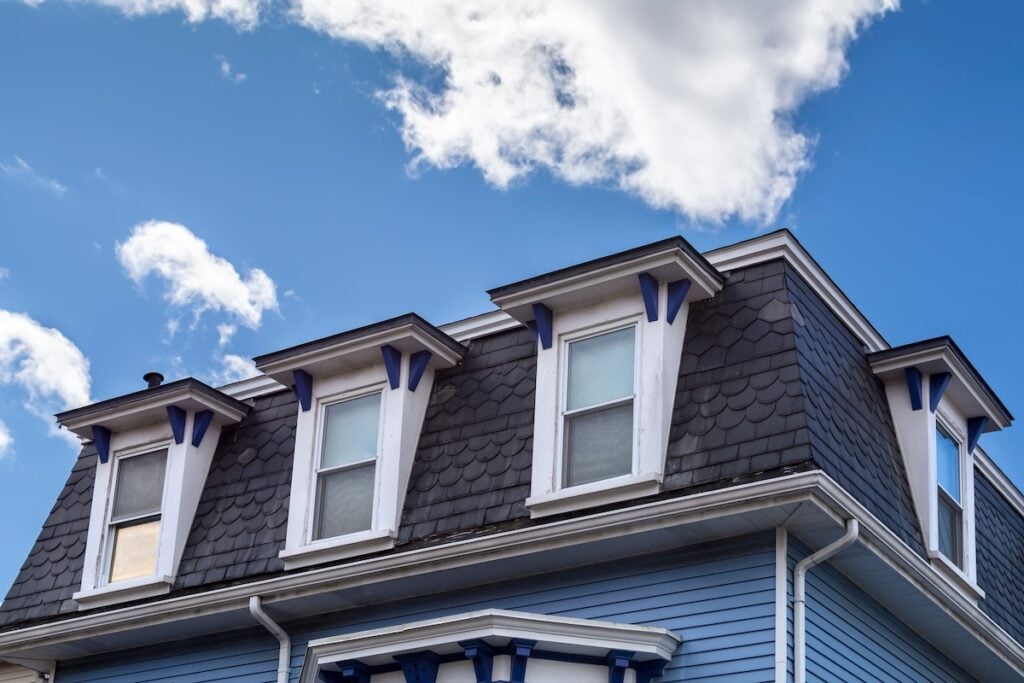
A mansard roof is a four-sided roof design with two distinct slopes on each side. The lower slope is steep and nearly vertical, while the upper slope is much gentler and often barely visible from ground level. This two-slope structure is a defining feature of the mansard roof. The ridge, which is the highest horizontal line where the upper slopes meet, plays an important role in the roof’s shape and water drainage. The four sloping sides of the mansard roof extend from the outer walls of the building, integrating seamlessly with the exterior and providing additional usable space in the upper level of your home, similar to a traditional attic but with more headroom and natural light opportunities.
The design originated in 17th-century France and became popular in American architecture during the Second Empire period (1860-1880). You’ll often see mansard roofs on Victorian homes, various house styles, government buildings, and upscale residential properties throughout the United States.
Key Features of Mansard Roofs
Mansard roofs have several distinctive characteristics that make them easily recognizable:
Double-Slope Design: Each of the four sides features two different angles, creating the signature mansard profile.
Steep Lower Slope: The bottom slope typically sits at a 70-degree angle or steeper, featuring a steep pitch that maximizes interior space.
Gentle Upper Slope: The top section usually ranges from 30 to 45 degrees and often has a low slope, creating a more gradual transition.
Dormer Windows: Most mansard roofs include dormer windows in the steep lower sections to provide natural light to the upper level.
There are several types of mansard roofs, including straight, concave, and S-shaped variations, each offering distinct architectural styles and visual appeal.
✅ 4 Benefits of a Mansard Roof
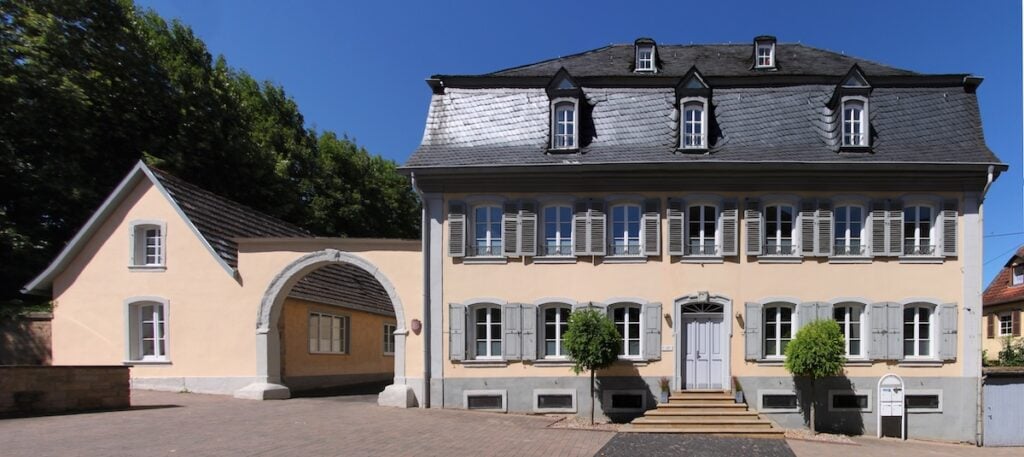
A mansard roof, also known as a curb roof, maximizes usable space by creating an additional level or floor, making it ideal for converting attics into additional living space or an additional room. This distinctive design not only adds character and increases property value, but also provides an elegant look to the home. Homeowners benefit from more space, more natural light, and improved air circulation, especially when adding windows such as dormers, which enhance both light and ventilation in upper areas.
1. Maximized Living Space
A mansard roof’s design is all about creating more room. Its steep slopes and flat top allow homeowners to take advantage of the attic space in ways that traditional roofs cannot. Instead of just a storage area, the extra space can be converted into functional living areas like additional bedrooms, home offices, or even a playroom for kids—sometimes even creating an entirely new floor from the attic. This is especially beneficial for growing families or homeowners looking to increase their usable square footage without extending the building outward. The ability to add an extra story while maintaining a compact footprint makes it a practical and efficient solution for maximizing living space.
2. Enhanced Aesthetic Appeal
The mansard roof doesn’t just add functionality—it also enhances the overall look of a home. Its distinct design, featuring elegant lines and symmetrical proportions, brings a timeless charm and an elegant look that works well with both traditional and contemporary architectural styles. The unique shape of the roof creates a sophisticated and visually striking appearance, helping your home stand out in the neighborhood. This boost in curb appeal can also translate into a higher property value, making it a wise investment for homeowners who want both style and substance in their design.
3. Increased Natural Light
One of the key design features of a mansard roof is its ability to accommodate dormer windows and skylights. Adding windows, especially dormer windows, not only complements the roof’s aesthetic but also brings in more natural light and increases ventilation. These features flood the interior with natural light, making the space brighter and more inviting. Improved air circulation from dormer windows further enhances comfort and energy efficiency by promoting natural airflow throughout the upper spaces. A brighter home feels more inviting and reduces the reliance on artificial lighting during the day, lowering energy costs. Natural light has also been shown to improve mood and productivity, turning these well-lit spaces into comfortable areas for work or relaxation. Whether it’s a sunny corner for reading or a bedroom bathed in daylight, the mansard roof creates an airy, welcoming atmosphere.
4. Versatility in Design
The mansard roof is incredibly versatile, offering endless possibilities for customization. Whether you lean toward a modern, minimalist aesthetic or prefer a more detailed, ornate look, the roof can be tailored to suit your style. Its adaptability allows it to complement various architectural style preferences, from Victorian and Second Empire to contemporary designs. Materials, finishes, and additional features like decorative trim or intricate dormers can all be incorporated to reflect your personal taste. This adaptability makes the mansard roof suitable for a wide range of architectural designs, ensuring it blends seamlessly with your vision while still delivering all the functional benefits it’s known for.
👉 Potential Drawbacks to Consider
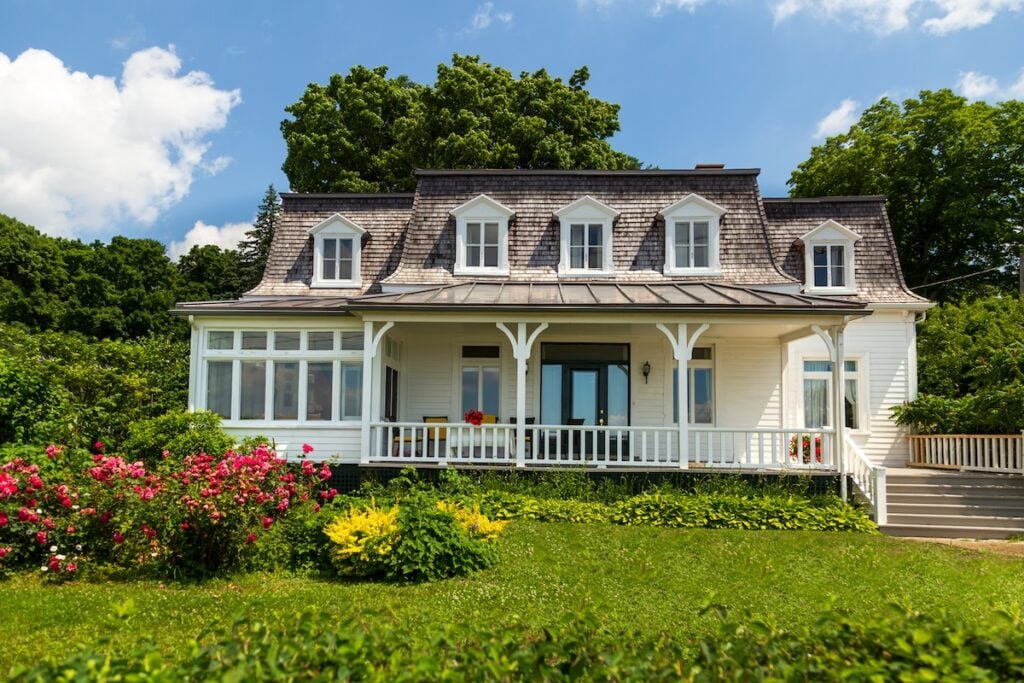
Understanding potential drawbacks is crucial to making informed decisions. When planning a mansard roof roofing project, it helps you weigh risks and avoid unexpected challenges. The decision to build a mansard roof involves careful consideration of potential drawbacks.
Higher Initial Costs
Mansard roofs are more complex to design and install compared to traditional roofing systems. The intricate construction, which combines steep lower slopes with a flatter upper pitch, demands a high level of precision and skilled craftsmanship. This complexity often leads to higher upfront costs due to both labor and the selection of appropriate roofing materials. Mansard roof replacement presents unique challenges and costs, often requiring the expertise of a specialized roofing company, especially for commercial buildings that may feature this roof style and require specialized material choices. The need for customized materials, such as lightweight or premium shingle options—including asphalt shingles, synthetic shingles, and cedar shake shingles—can further drive up the expense. Choosing the right material is crucial for durability and performance, and the design may also require additional siding or exterior finishes. While the initial investment is significant, many homeowners find the added aesthetic appeal and increased living space worth the cost.
Maintenance Requirements
The unique design of mansard roofs, with their multiple slopes and angles, creates more seams and joints than simpler roof styles. These seams can be vulnerable to water infiltration if not properly maintained. Over time, debris such as leaves and dirt can collect in these areas, increasing the risk of leaks and damage. Regular inspections and maintenance are critical to ensure the roof remains watertight and structurally sound. Homeowners should also be prepared to budget for occasional repairs, especially in regions with heavy rainfall or frequent storms. Proper maintenance not only extends the lifespan of the roof but also protects the home from costly damage.
Building Code Considerations
Before installing a mansard roof, it’s essential to review local building codes, as these roofs often have specific requirements. Structural support is a significant consideration, particularly given the added weight of the roof’s multiple layers. Additionally, fire safety regulations may require specific materials or construction methods to ensure the proper level of protection. In some cases, zoning laws may restrict the height or design of a mansard roof, especially in historic, densely populated, or urban areas. Consulting with a professional or contacting your local building department can help you navigate these regulations and ensure compliance during the planning and construction phases.
Snow Load Concerns
One of the potential drawbacks of a mansard roof is its susceptibility to snow accumulation on the upper, flatter slope. However, incorporating a steep slope in certain sections of the roof can help shed snow more effectively and reduce buildup. In areas with heavy snowfall, this can create significant weight, placing stress on the roof’s structure. Over time, this added load may lead to sagging, leaks, or even structural damage if not addressed. To mitigate this risk, additional structural reinforcements may be necessary during installation, adding to the overall cost. Homeowners in snowy regions should also plan for regular snow removal to prevent excessive buildup. Investing in a well-designed drainage system can further help manage melting snow and reduce the risk of water damage.
👨🔧 Why Choose Palladium Roofing for Your Mansard Roof?
At Palladium Roofing, we understand that a mansard roof is more than just a roofing style—it’s a statement of elegance and functionality that enhances your home’s value. With years of experience working with intricate roofing designs across Oklahoma, our team is equipped to handle the unique challenges of installing and maintaining mansard roofs.
We pride ourselves on delivering expert craftsmanship, using quality materials, and providing transparent pricing you can trust. When it comes to protecting your home and preserving its architectural charm, Palladium Roofing is the team you can rely on. Ready to get started? Contact us today for a free consultation and let us bring your roofing vision to life!



